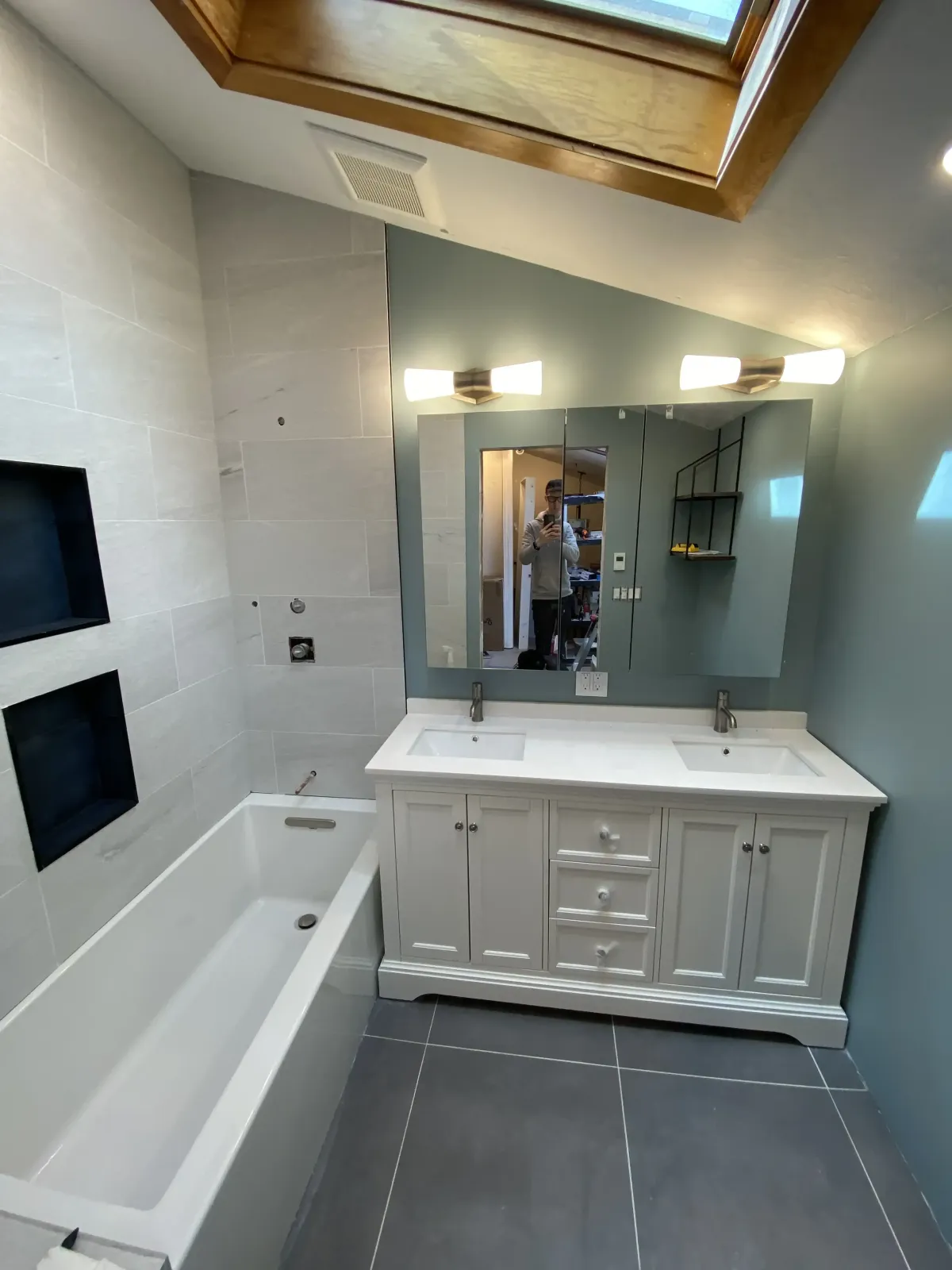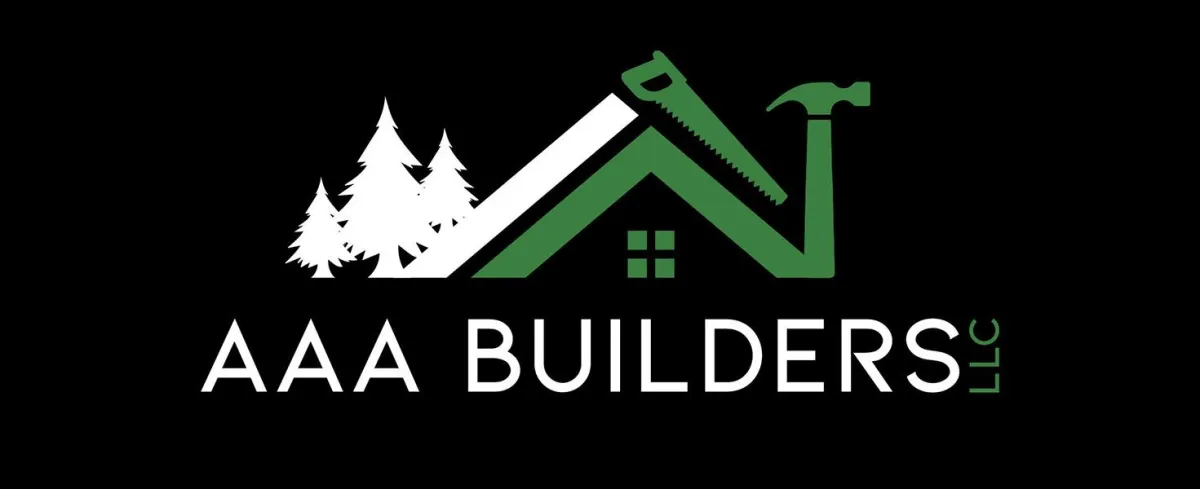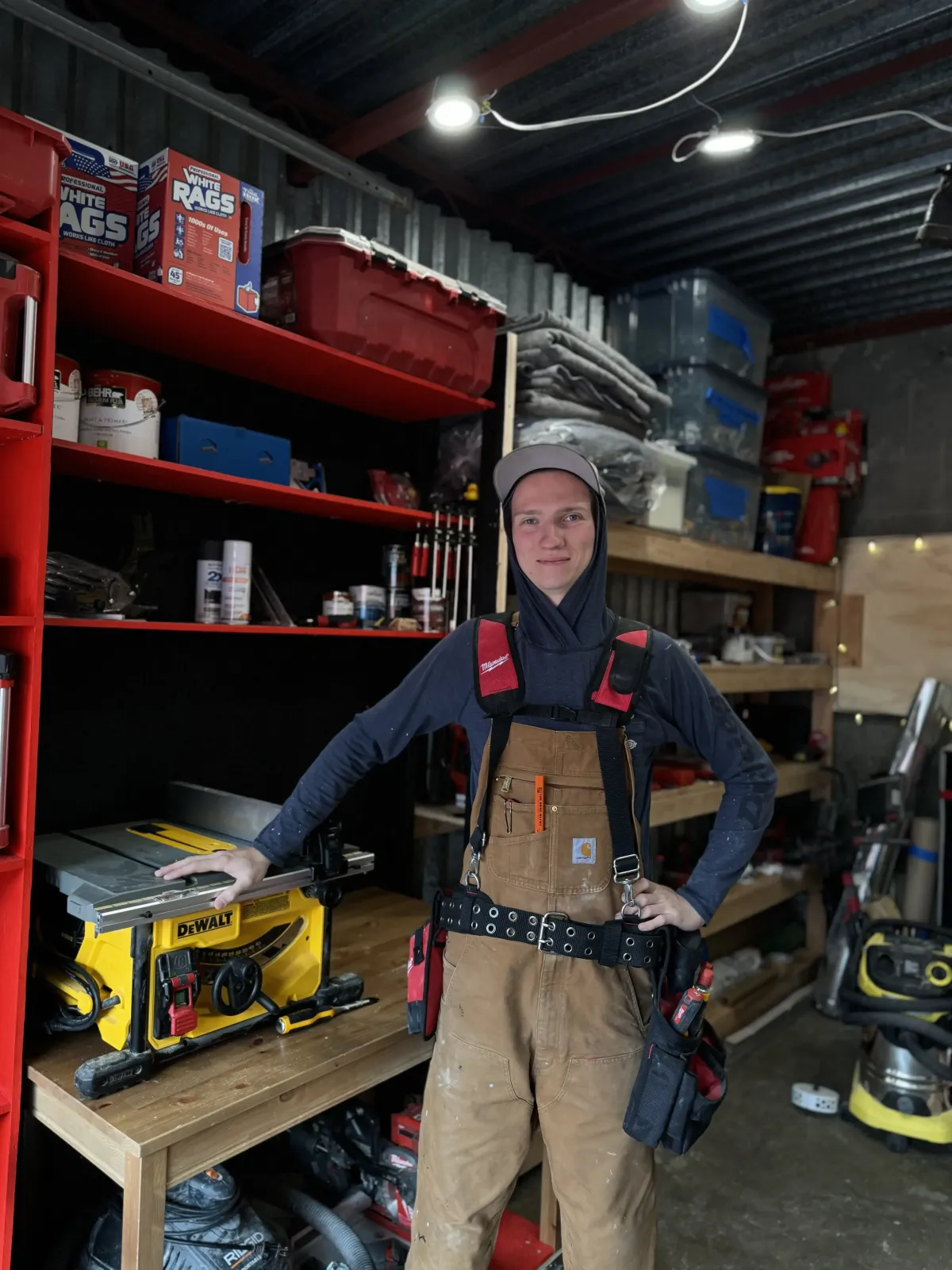
5 Bathroom Layout Mistakes Seattle Homeowners Should Avoid | AAA Builders
5 Common Bathroom Layout Mistakes in Seattle Homes—And How to Avoid Them
That Beautiful Tile Won’t Fix a Broken Layout
It’s easy to get caught up in tile samples and vanity finishes when planning a bathroom remodel. But no amount of aesthetic upgrades can fix a layout that just doesn’t work. Many older Seattle homes—from charming Craftsman bungalows in Green Lake to mid-century ranches in West Seattle—have bathrooms designed for a different era.
Here are the five most common bathroom layout mistakes we see in Seattle homes—and how AAA Builders helps homeowners fix them for good.
1. Cramped or Awkward Flow
Ever open a bathroom door right into the toilet? Or find yourself squeezing past a vanity to reach the shower? Poor traffic flow is one of the biggest layout issues, especially in homes built before the 1970s.
How to Avoid It:
We analyze your bathroom’s footprint and daily use. Sometimes a simple shift in door swing—or switching to a pocket door—makes all the difference. For tighter bathrooms, floating vanities or corner sinks can free up square footage.
2. Toilet Front and Center
In many older Seattle layouts, the toilet is the first thing you see—not ideal for style or comfort. While functional, this setup misses the mark visually and spatially.
How to Avoid It:
We try to tuck the toilet behind partial walls or vanities, or at least out of direct line of sight from the hallway. This small tweak improves the overall ambiance and resale appeal.
3. Insufficient Storage
No medicine cabinet. No linen closet. Nowhere to hide the curling iron. We see this all the time. Seattle bathrooms often lack practical storage, leaving daily essentials out in the open.
How to Avoid It:
We integrate smart storage solutions like recessed shelves, tower cabinets, or floating shelves above the toilet. Even within tight footprints, there’s usually untapped vertical space.
4. Oversized Fixtures in Small Spaces
Installing a double vanity in a bathroom that barely fits a single one doesn’t just look off—it makes the space feel smaller. We’ve seen overstuffed tubs and giant vanities choke the room.
How to Avoid It:
Proportion is key. We help clients choose right-sized fixtures that match the scale of the room—sometimes even custom building pieces that maximize every inch.
5. Poor Ventilation and Moisture Control
It rains a lot in Seattle. Add steamy showers, and you’ve got a recipe for mold if your layout doesn’t allow for airflow. Bathrooms without windows or adequate fans are common culprits.
How to Avoid It:
Our remodels always include ventilation checks. We upgrade fans, reposition ducting, or—if possible—add windows or skylights. This protects your finishes and keeps the air fresh.
Why It Matters
Fixing layout mistakes isn’t just about function—it’s about long-term comfort and investment. A well-planned remodel avoids buyer red flags, increases usable space, and lets your design shine without obstruction.
Let’s Build a Bathroom That Works
AAA Builders brings decades of experience in remodeling Seattle bathrooms with real-world layouts in mind. We offer smart design, honest pricing, and an eye for both form and function.
Explore our bathroom remodeling services
Request a consultation today



Facebook
Google Plus